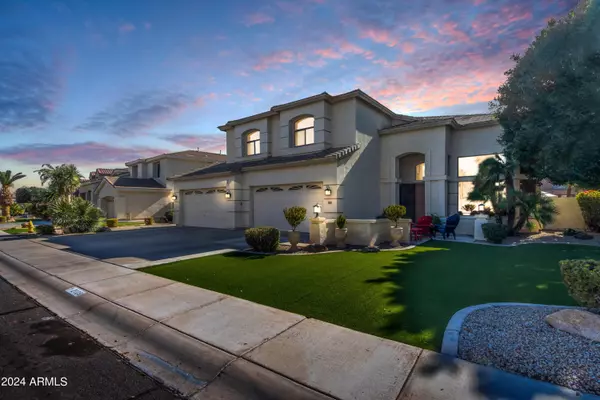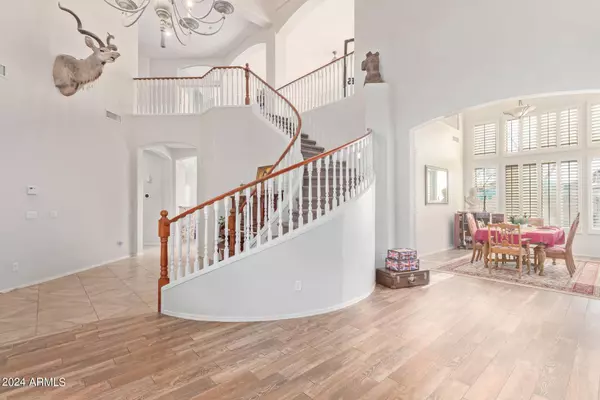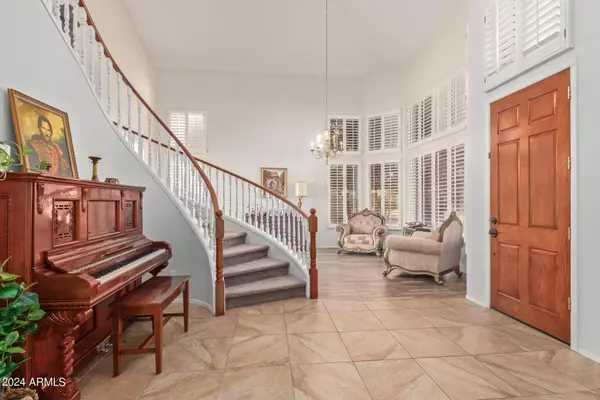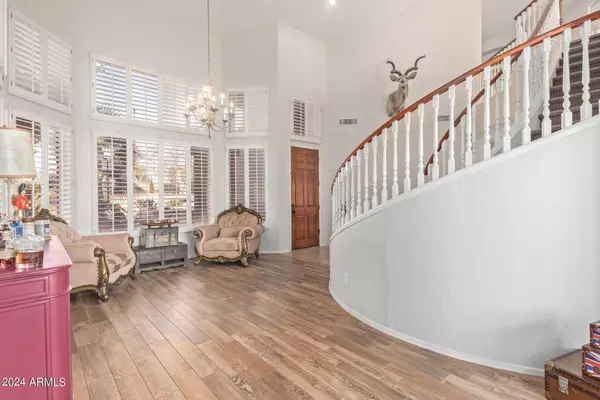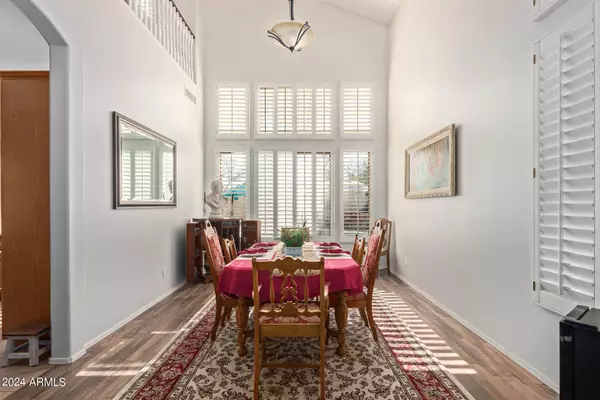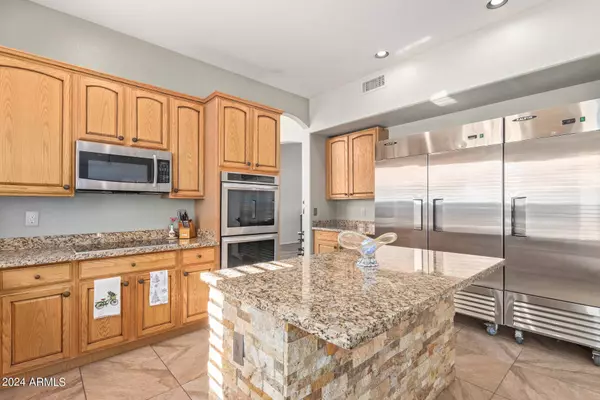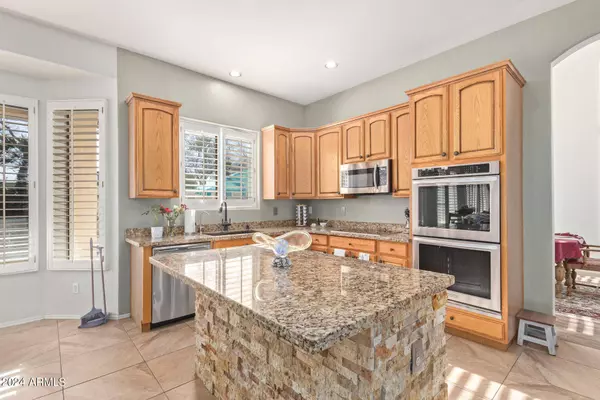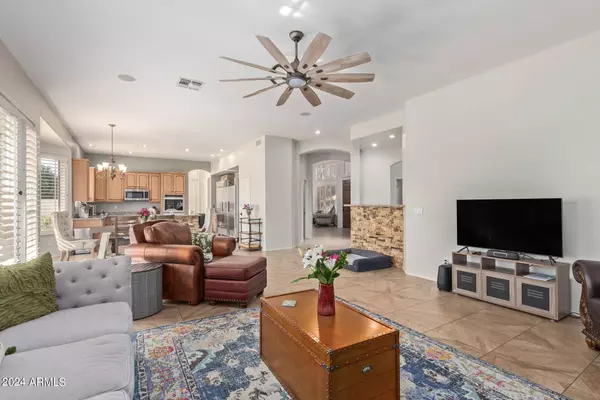One of the Safest Places to Live in Arizona!
GALLERY
PROPERTY DETAIL
Key Details
Sold Price $800,0002.3%
Property Type Single Family Home
Sub Type Single Family Residence
Listing Status Sold
Purchase Type For Sale
Square Footage 3, 974 sqft
Price per Sqft $201
Subdivision Ashland Ranch
MLS Listing ID 6666733
Sold Date 07/23/24
Style Ranch
Bedrooms 5
HOA Fees $76/qua
HOA Y/N Yes
Year Built 2000
Annual Tax Amount $3,220
Tax Year 2023
Lot Size 10,213 Sqft
Acres 0.23
Property Sub-Type Single Family Residence
Source Arizona Regional Multiple Listing Service (ARMLS)
Location
State AZ
County Maricopa
Community Ashland Ranch
Area Maricopa
Direction West To Ashland, North to Erie Ct., West to Sailors Way, North to home.
Rooms
Other Rooms Loft, Family Room
Master Bedroom Split
Den/Bedroom Plus 6
Separate Den/Office N
Building
Lot Description Sprinklers In Rear, Sprinklers In Front, Synthetic Grass Frnt, Synthetic Grass Back
Story 2
Builder Name Jackson Properties
Sewer Public Sewer
Water City Water
Architectural Style Ranch
New Construction No
Interior
Interior Features High Speed Internet, Granite Counters, Double Vanity, Upstairs, Eat-in Kitchen, Breakfast Bar, Wet Bar, Kitchen Island, Full Bth Master Bdrm, Separate Shwr & Tub
Heating Electric
Cooling Central Air, Ceiling Fan(s), Programmable Thmstat
Flooring Carpet, Tile
Fireplaces Type None
Fireplace No
Window Features Dual Pane,Tinted Windows
Appliance Electric Cooktop
SPA None
Exterior
Parking Features Garage Door Opener, Direct Access
Garage Spaces 4.0
Garage Description 4.0
Fence Block
Pool Play Pool, Private
Community Features Playground, Biking/Walking Path
Utilities Available SRP
Roof Type Tile
Porch Covered Patio(s)
Total Parking Spaces 4
Private Pool No
Schools
Elementary Schools Ashland Elementary
Middle Schools South Valley Jr. High
High Schools Campo Verde High School
School District Gilbert Unified District
Others
HOA Name Ashland Ranch
HOA Fee Include Maintenance Grounds
Senior Community No
Tax ID 309-20-079
Ownership Fee Simple
Acceptable Financing Owner May Carry, Cash, Conventional, 1031 Exchange, FHA, VA Loan
Horse Property N
Disclosures Agency Discl Req, Seller Discl Avail
Possession Close Of Escrow, By Agreement
Listing Terms Owner May Carry, Cash, Conventional, 1031 Exchange, FHA, VA Loan
Financing Conventional
CONTACT




