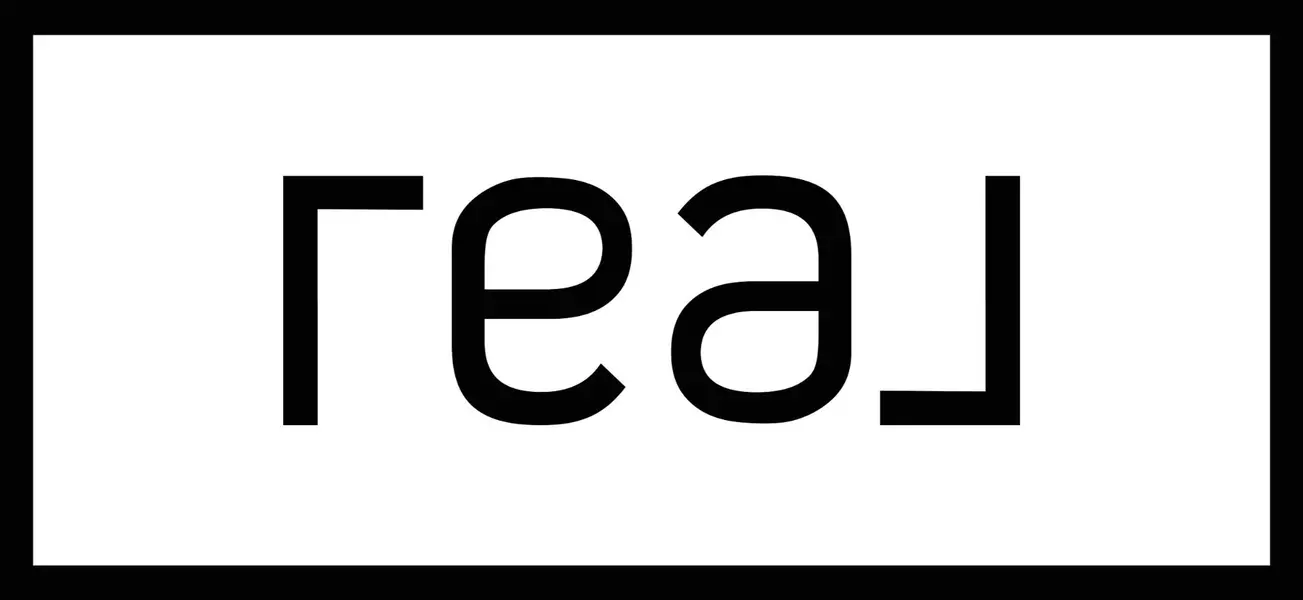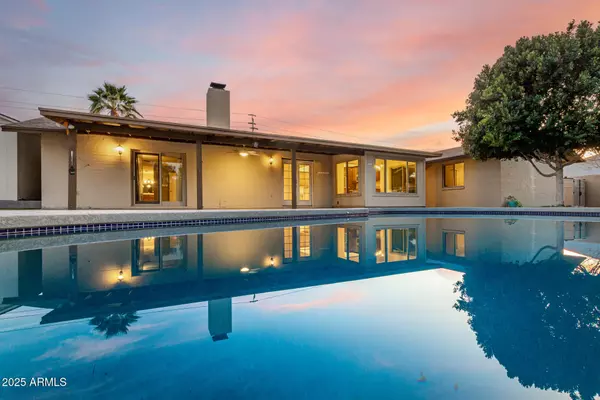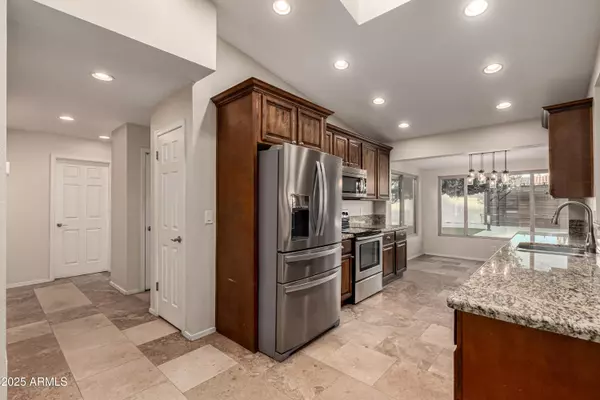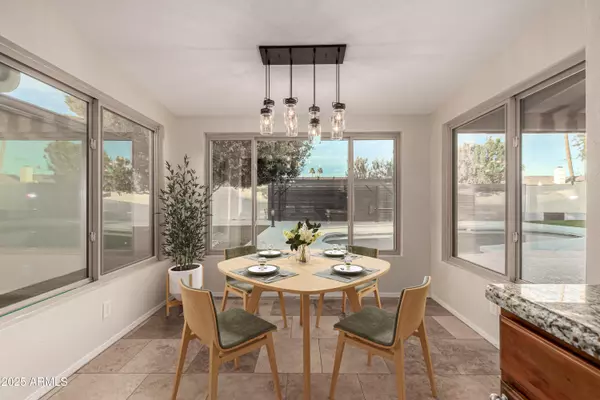
302 E. Coral Gables Drive | Phoenix
GALLERY
PROPERTY DETAIL
Key Details
Sold Price $785,0000.6%
Property Type Single Family Home
Sub Type Single Family Residence
Listing Status Sold
Purchase Type For Sale
Square Footage 2, 543 sqft
Price per Sqft $308
Subdivision Sandahl Homes Unit 1
MLS Listing ID 6815742
Sold Date 03/19/25
Style Ranch
Bedrooms 4
HOA Y/N No
Year Built 1979
Annual Tax Amount $4,352
Tax Year 2024
Lot Size 0.312 Acres
Acres 0.31
Property Sub-Type Single Family Residence
Source Arizona Regional Multiple Listing Service (ARMLS)
Location
State AZ
County Maricopa
Community Sandahl Homes Unit 1
Area Maricopa
Direction From 7th Street, head west. Home is on the corner of Moon Valley Drive and Coral Gables Drive.
Rooms
Other Rooms Guest Qtrs-Sep Entrn, Separate Workshop, Great Room
Master Bedroom Split
Den/Bedroom Plus 5
Separate Den/Office Y
Building
Lot Description Corner Lot, Desert Front, Synthetic Grass Back
Story 1
Builder Name Sandahl
Sewer Public Sewer
Water City Water
Architectural Style Ranch
Structure Type Playground,Storage
New Construction No
Interior
Interior Features High Speed Internet, Granite Counters, Double Vanity, Eat-in Kitchen, No Interior Steps, Vaulted Ceiling(s), Pantry, Full Bth Master Bdrm, Separate Shwr & Tub
Heating Mini Split, Electric
Cooling Central Air, Ceiling Fan(s), Mini Split
Flooring Carpet, Tile
Fireplaces Type Fire Pit, 1 Fireplace, Family Room
Fireplace Yes
Window Features Skylight(s),Triple Pane Windows
SPA None
Exterior
Exterior Feature Playground, Storage
Parking Features RV Access/Parking, Garage Door Opener, Direct Access
Garage Spaces 2.0
Garage Description 2.0
Fence Block
Pool Diving Pool, Private
Community Features Golf, Tennis Court(s), Playground, Biking/Walking Path
Utilities Available APS
Roof Type Composition
Porch Covered Patio(s), Patio
Total Parking Spaces 2
Private Pool No
Schools
Elementary Schools Lookout Mountain School
Middle Schools Mountain Sky Middle School
High Schools Thunderbird High School
School District Glendale Union High School District
Others
HOA Fee Include No Fees
Senior Community No
Tax ID 208-12-391
Ownership Fee Simple
Acceptable Financing Cash, Conventional, 1031 Exchange, FHA, VA Loan
Horse Property N
Disclosures Seller Discl Avail
Possession Close Of Escrow, By Agreement
Listing Terms Cash, Conventional, 1031 Exchange, FHA, VA Loan
Financing Conventional
SIMILAR HOMES FOR SALE
Check for similar Single Family Homes at price around $785,000 in Phoenix,AZ

Active
$484,900
2213 E JANICE Way, Phoenix, AZ 85022
Listed by Richard L Bemis of West USA Realty3 Beds 2 Baths 1,386 SqFt
Active
$643,000
13032 N 19TH Street, Phoenix, AZ 85022
Listed by Bobby Deneke of HomeSmart3 Beds 2.5 Baths 2,261 SqFt
Active Under Contract
$399,900
2346 E SYLVIA Street, Phoenix, AZ 85022
Listed by Lilly Hindman of Redeemed Real Estate3 Beds 2 Baths 1,512 SqFt
CONTACT









