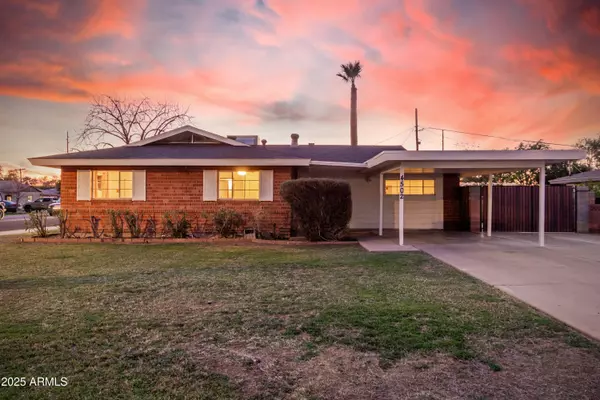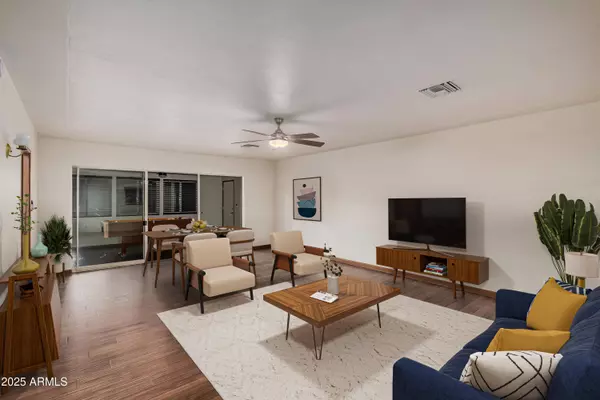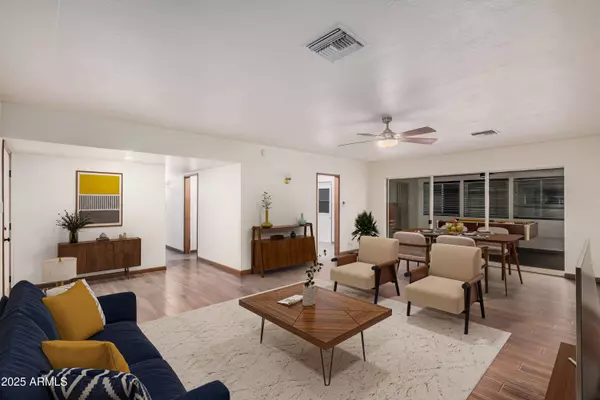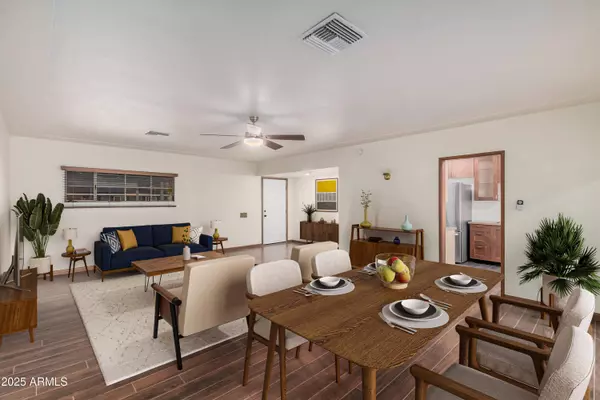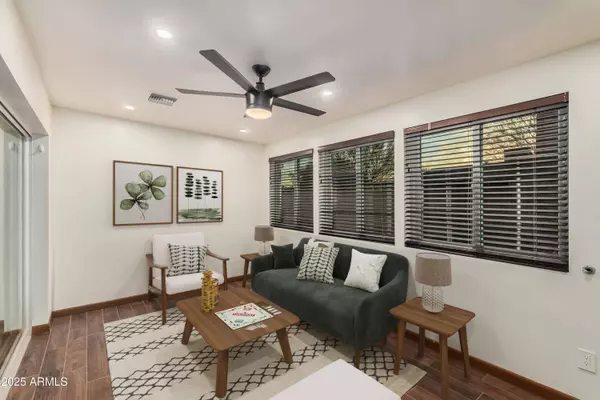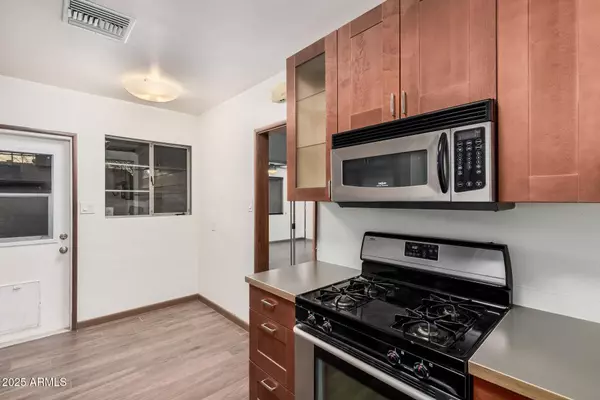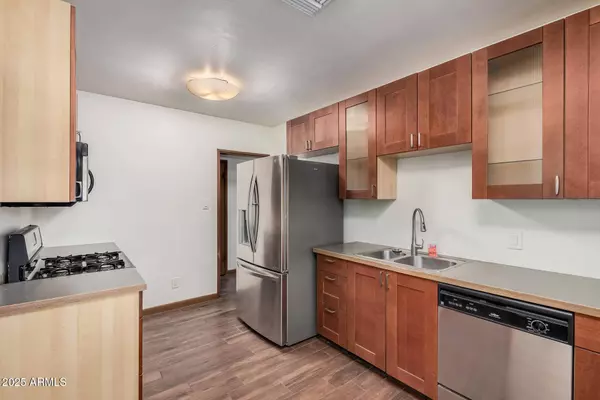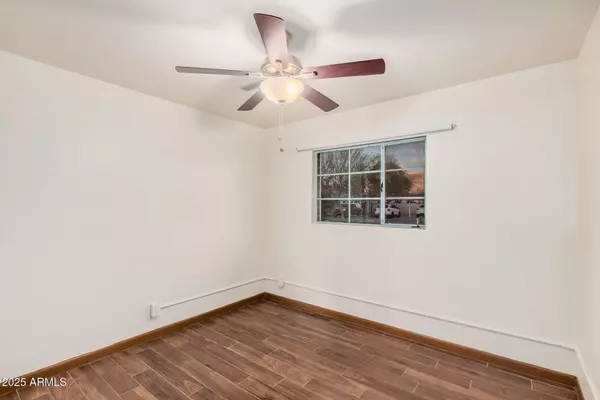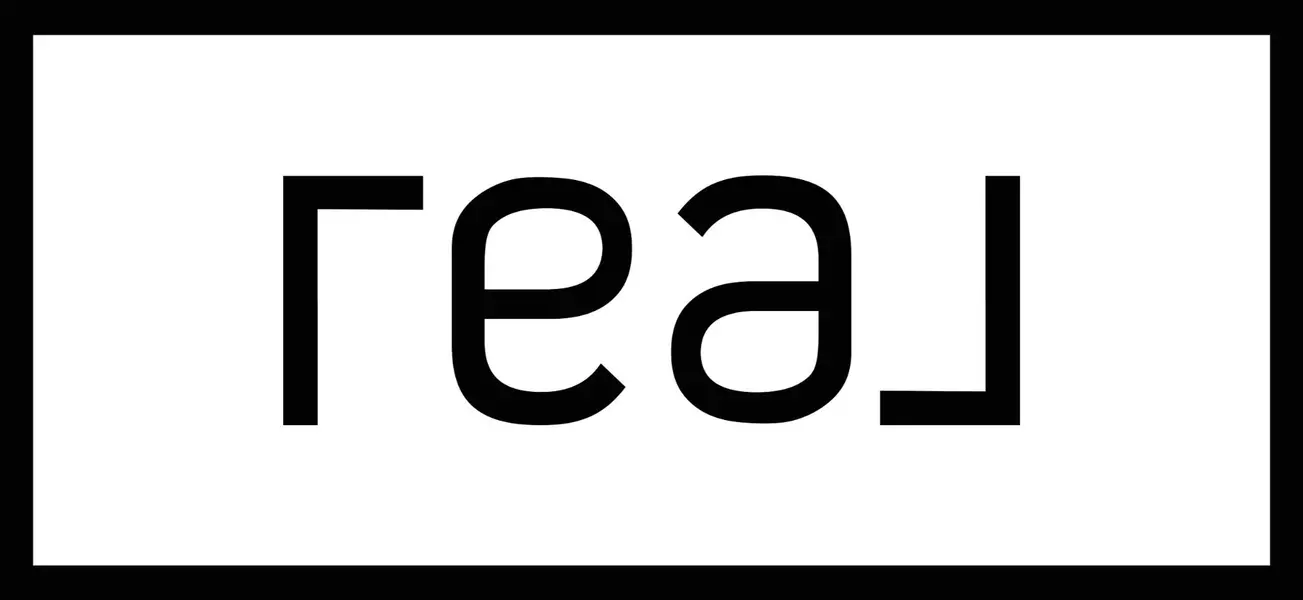
GALLERY
PROPERTY DETAIL
Key Details
Sold Price $515,000
Property Type Single Family Home
Sub Type Single Family Residence
Listing Status Sold
Purchase Type For Sale
Square Footage 1, 583 sqft
Price per Sqft $325
Subdivision Central Square
MLS Listing ID 6827124
Sold Date 04/25/25
Style Ranch
Bedrooms 3
HOA Y/N No
Year Built 1954
Annual Tax Amount $2,991
Tax Year 2024
Lot Size 7,379 Sqft
Acres 0.17
Property Sub-Type Single Family Residence
Source Arizona Regional Multiple Listing Service (ARMLS)
Location
State AZ
County Maricopa
Community Central Square
Area Maricopa
Direction Head North on 7th Avenue, and turn right onto West Campbell Avenue. Turn left onto N 2nd Drive and home is on corner.
Rooms
Other Rooms Great Room, BonusGame Room
Den/Bedroom Plus 4
Separate Den/Office N
Building
Lot Description Sprinklers In Rear, Sprinklers In Front, Corner Lot, Cul-De-Sac, Grass Front, Grass Back
Story 1
Builder Name Unknown
Sewer Public Sewer
Water City Water
Architectural Style Ranch
New Construction No
Interior
Interior Features High Speed Internet, 9+ Flat Ceilings, Soft Water Loop, 3/4 Bath Master Bdrm
Heating Natural Gas
Cooling Central Air, Ceiling Fan(s), Programmable Thmstat
Flooring Tile
Fireplaces Type None
Fireplace No
SPA None
Laundry Wshr/Dry HookUp Only
Exterior
Parking Features RV Access/Parking, RV Gate, Side Vehicle Entry
Carport Spaces 1
Fence Block
Pool None
Community Features Biking/Walking Path
Utilities Available APS
Roof Type Composition
Porch Covered Patio(s), Patio
Private Pool No
Schools
Elementary Schools Longview Elementary School
Middle Schools Osborn Middle School
High Schools Central High School
School District Phoenix Union High School District
Others
HOA Fee Include No Fees
Senior Community No
Tax ID 155-29-010-A
Ownership Fee Simple
Acceptable Financing Cash, Conventional, 1031 Exchange, FHA, VA Loan
Horse Property N
Disclosures Seller Discl Avail
Possession Close Of Escrow, By Agreement
Listing Terms Cash, Conventional, 1031 Exchange, FHA, VA Loan
Financing Conventional
SIMILAR HOMES FOR SALE
Check for similar Single Family Homes at price around $515,000 in Phoenix,AZ

Active
$585,000
330 W MINNEZONA Avenue, Phoenix, AZ 85013
Listed by Aaron Kramer of The Brokery1 Bed 0.5 Bath 962 SqFt
Pending
$699,000
512 W ROMA Avenue, Phoenix, AZ 85013
Listed by Randy L Hinkle of Fathom Realty Elite4 Beds 2.5 Baths 1,325 SqFt
Pending
$575,000
1417 W ROSE Lane, Phoenix, AZ 85013
Listed by Daniel Voss of HomeSmart3 Beds 2 Baths 1,885 SqFt
CONTACT


