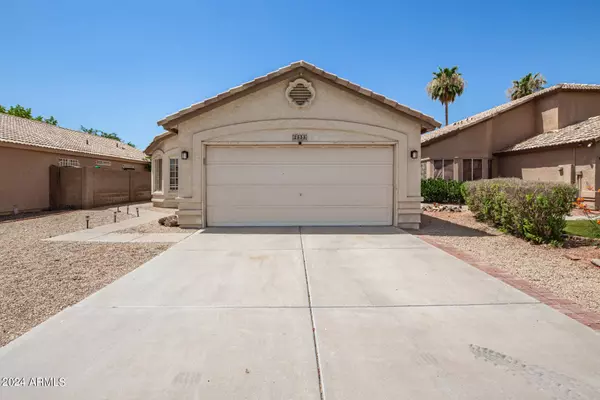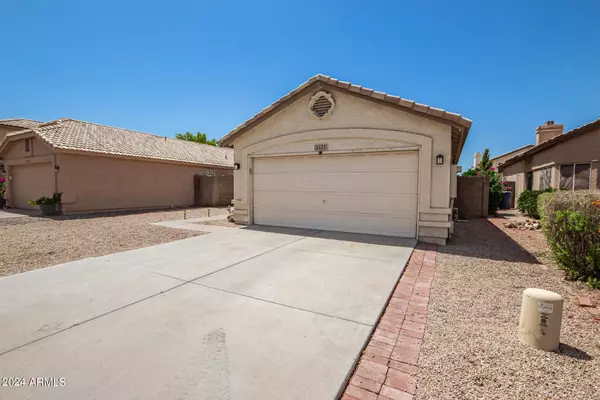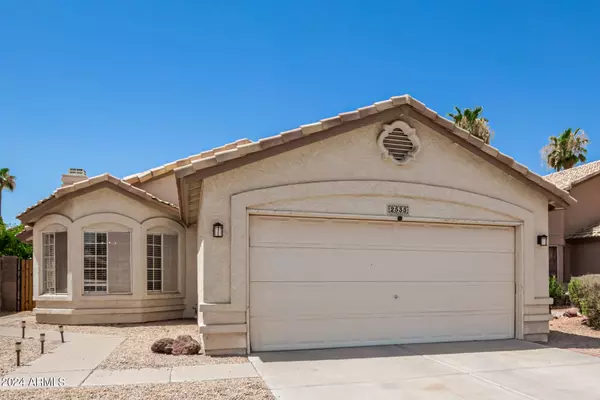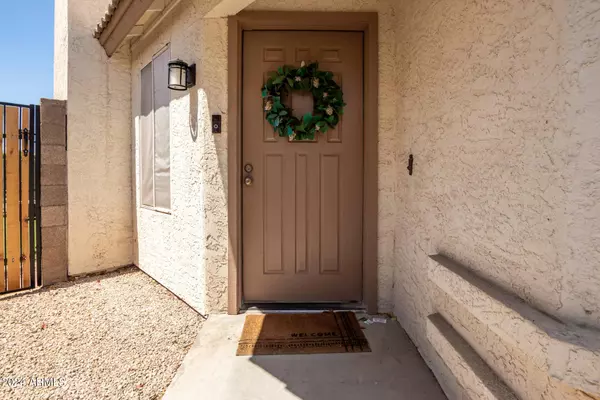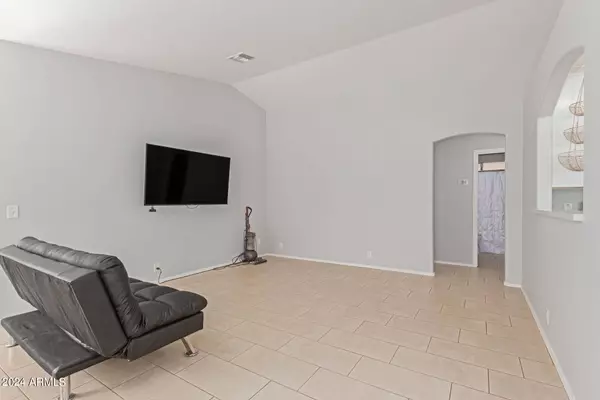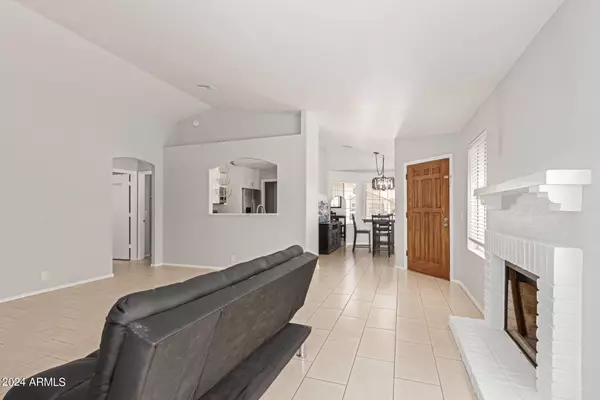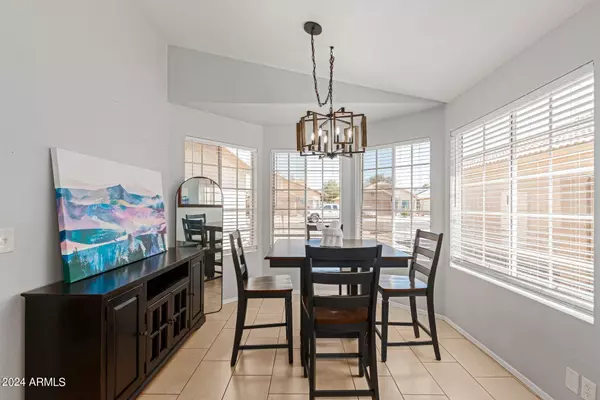GALLERY
PROPERTY DETAIL
Key Details
Sold Price $460,0002.1%
Property Type Single Family Home
Sub Type Single Family Residence
Listing Status Sold
Purchase Type For Sale
Square Footage 1, 325 sqft
Price per Sqft $347
Subdivision Mission Park Ranch Unit 2
MLS Listing ID 6727633
Sold Date 08/30/24
Style Ranch
Bedrooms 3
HOA Fees $16/qua
HOA Y/N Yes
Year Built 1990
Annual Tax Amount $1,491
Tax Year 2023
Lot Size 4,979 Sqft
Acres 0.11
Property Sub-Type Single Family Residence
Location
State AZ
County Maricopa
Community Mission Park Ranch Unit 2
Area Maricopa
Direction W on Ray. N on Bullmoose. W on Orchid Ln to home.
Rooms
Other Rooms Family Room
Master Bedroom Split
Den/Bedroom Plus 3
Separate Den/Office N
Building
Lot Description Gravel/Stone Front, Gravel/Stone Back, Synthetic Grass Back
Story 1
Builder Name Lennar Homes
Sewer Public Sewer
Water City Water
Architectural Style Ranch
New Construction No
Interior
Interior Features Granite Counters, Double Vanity, Eat-in Kitchen, Breakfast Bar, Vaulted Ceiling(s), Pantry, Full Bth Master Bdrm, Separate Shwr & Tub
Heating Electric
Cooling Central Air, Ceiling Fan(s)
Flooring Carpet, Tile
Fireplaces Type 1 Fireplace, Family Room
Fireplace Yes
Window Features Dual Pane
SPA None
Exterior
Garage Spaces 2.0
Garage Description 2.0
Fence Block
Pool Fenced
Community Features Playground, Biking/Walking Path
Utilities Available SRP
Roof Type Tile
Total Parking Spaces 2
Private Pool Yes
Schools
Elementary Schools John M Andersen Elementary School
Middle Schools Chandler Traditional Academy - Independence
High Schools Chandler High School
School District Chandler Unified District
Others
HOA Name Mission Park Ranch
HOA Fee Include Maintenance Grounds,Street Maint
Senior Community No
Tax ID 310-01-250
Ownership Fee Simple
Acceptable Financing Cash, Conventional, FHA, VA Loan
Horse Property N
Disclosures Agency Discl Req, Seller Discl Avail
Possession Close Of Escrow
Listing Terms Cash, Conventional, FHA, VA Loan
Financing Conventional
SIMILAR HOMES FOR SALE
Check for similar Single Family Homes at price around $460,000 in Chandler,AZ

Active Under Contract
$500,000
1621 N CHIPPEWA Drive, Chandler, AZ 85224
Listed by Thomas Wolf of West USA Realty3 Beds 2.5 Baths 1,625 SqFt
Active
$525,000
1530 W IVANHOE Court, Chandler, AZ 85224
Listed by David Bertrand of HomeSmart4 Beds 2.5 Baths 2,102 SqFt
Open House
$529,000
2014 W SUMMIT Place, Chandler, AZ 85224
Listed by Celeste Martinez of eXp Realty4 Beds 2 Baths 1,726 SqFt
CONTACT




