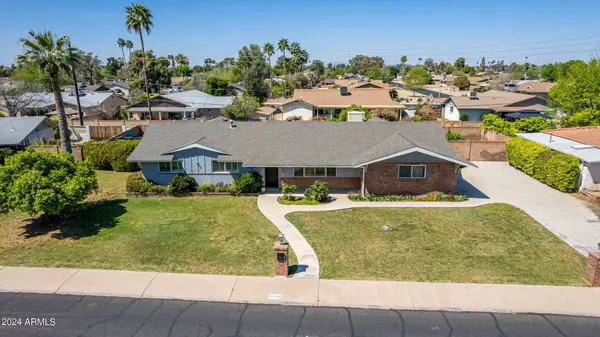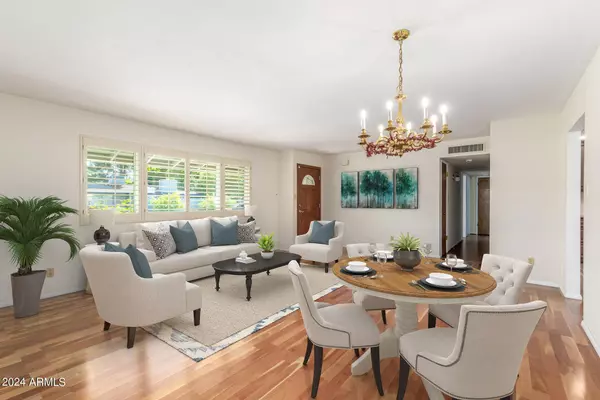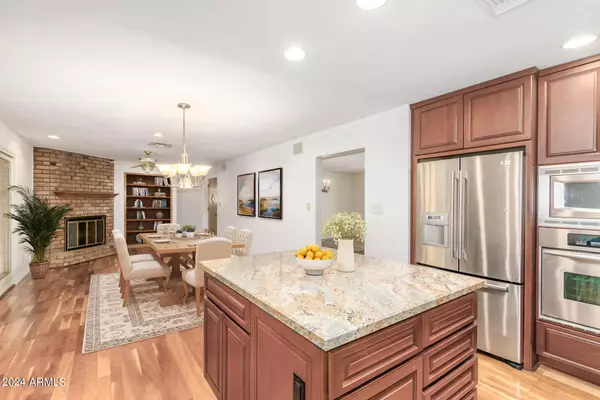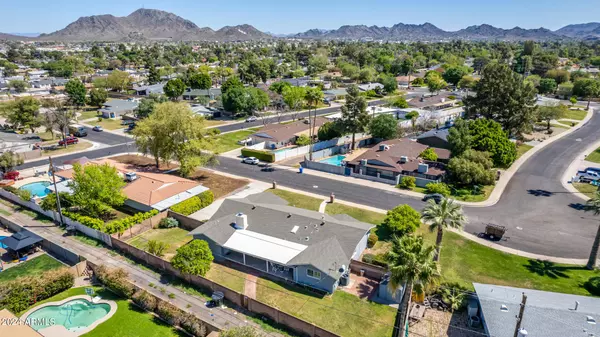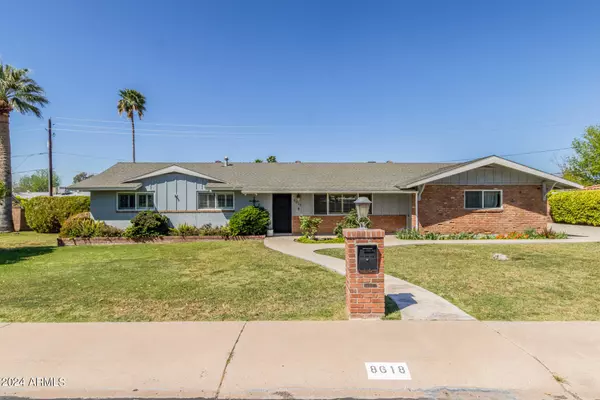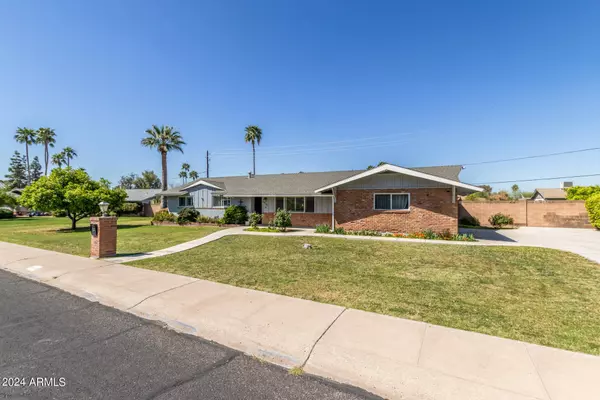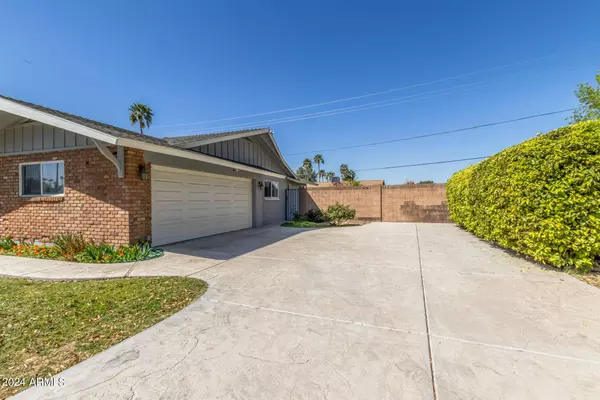GALLERY
PROPERTY DETAIL
Key Details
Sold Price $735,0000.5%
Property Type Single Family Home
Sub Type Single Family Residence
Listing Status Sold
Purchase Type For Sale
Square Footage 2, 320 sqft
Price per Sqft $316
Subdivision Palm Grove
MLS Listing ID 6685372
Sold Date 08/29/24
Style Ranch
Bedrooms 5
HOA Y/N No
Year Built 1964
Annual Tax Amount $4,078
Tax Year 2023
Lot Size 0.310 Acres
Acres 0.31
Property Sub-Type Single Family Residence
Source Arizona Regional Multiple Listing Service (ARMLS)
Location
State AZ
County Maricopa
Community Palm Grove
Area Maricopa
Direction Head E on W Northern Ave, Turn left onto N 15th Ave, Continue on N 15th Ave, Keep left to stay on N 15th Ave, Turn left onto W Orchid Ln, Turn left onto N 15th Dr. Property will be on the left.
Rooms
Other Rooms Great Room, Family Room
Master Bedroom Split
Den/Bedroom Plus 5
Separate Den/Office N
Building
Lot Description Sprinklers In Rear, Sprinklers In Front, Alley, Grass Front, Grass Back, Auto Timer H2O Front, Auto Timer H2O Back
Story 1
Builder Name Unknown
Sewer Public Sewer
Water City Water
Architectural Style Ranch
New Construction No
Interior
Interior Features High Speed Internet, Granite Counters, Eat-in Kitchen, No Interior Steps, Kitchen Island, 3/4 Bath Master Bdrm
Heating Natural Gas
Cooling Central Air, Ceiling Fan(s)
Flooring Carpet, Wood
Fireplaces Type 1 Fireplace, Gas
Fireplace Yes
Window Features Dual Pane
Appliance Gas Cooktop
SPA None
Exterior
Parking Features Garage Door Opener, Direct Access
Garage Spaces 2.0
Garage Description 2.0
Fence Block
Pool None
Community Features Playground
Utilities Available SRP
Roof Type Composition
Porch Covered Patio(s)
Total Parking Spaces 2
Private Pool No
Schools
Elementary Schools Richard E Miller School
Middle Schools Royal Palm Middle School
High Schools Sunnyslope High School
School District Glendale Union High School District
Others
HOA Fee Include No Fees
Senior Community No
Tax ID 158-41-029-A
Ownership Fee Simple
Acceptable Financing Cash, Conventional, VA Loan
Horse Property N
Disclosures Agency Discl Req, Seller Discl Avail
Possession Close Of Escrow
Listing Terms Cash, Conventional, VA Loan
Financing Conventional
CONTACT




