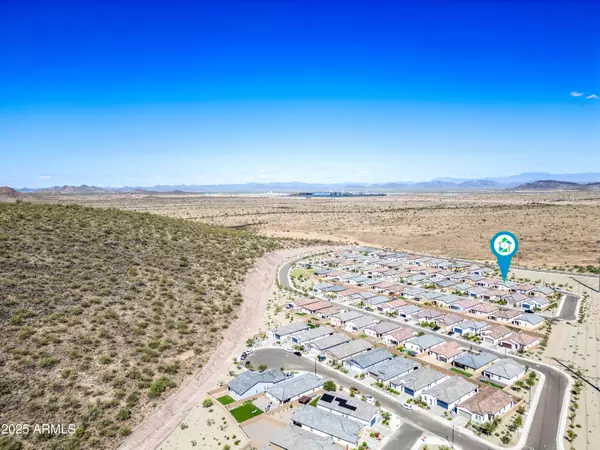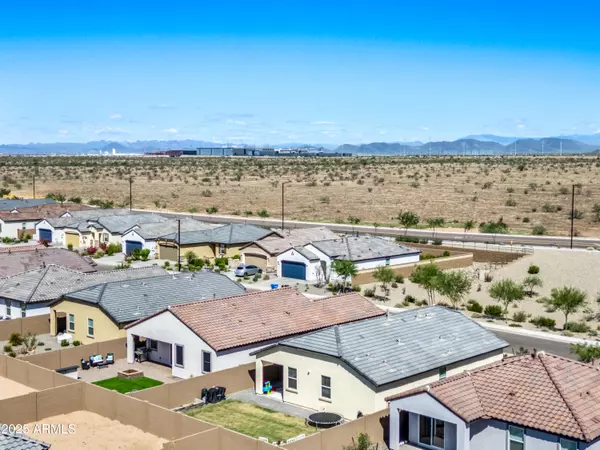
3 Beds
2 Baths
1,411 SqFt
3 Beds
2 Baths
1,411 SqFt
Key Details
Property Type Single Family Home
Sub Type Single Family Residence
Listing Status Pending
Purchase Type For Sale
Square Footage 1,411 sqft
Price per Sqft $326
Subdivision Middle Vistas
MLS Listing ID 6917413
Bedrooms 3
HOA Fees $132/mo
HOA Y/N Yes
Year Built 2024
Annual Tax Amount $177
Tax Year 2024
Lot Size 5,175 Sqft
Acres 0.12
Property Sub-Type Single Family Residence
Source Arizona Regional Multiple Listing Service (ARMLS)
Property Description
Location
State AZ
County Maricopa
Community Middle Vistas
Area Maricopa
Direction From the I-17 heading north, take Exit 220 for the frontage road. Turn left (west) on Dixileta Drive and follow to the entry gate.
Rooms
Other Rooms Family Room
Master Bedroom Split
Den/Bedroom Plus 3
Separate Den/Office N
Interior
Interior Features Eat-in Kitchen, Full Bth Master Bdrm
Heating Natural Gas
Cooling Central Air
Flooring Carpet, Tile
Window Features Dual Pane,ENERGY STAR Qualified Windows
SPA None
Exterior
Garage Spaces 2.0
Garage Description 2.0
Fence Block
Community Features Gated, Playground
Utilities Available APS
View Mountain(s)
Roof Type Tile
Porch Covered Patio(s)
Total Parking Spaces 2
Private Pool No
Building
Lot Description Desert Front, Grass Back, Auto Timer H2O Front, Auto Timer H2O Back
Story 1
Builder Name LENNAR
Sewer Public Sewer
Water City Water
New Construction Yes
Schools
Elementary Schools Stetson Hills School
Middle Schools Stetson Hills School
High Schools Sandra Day O'Connor High School
School District Deer Valley Unified District
Others
HOA Name Middle Vista
HOA Fee Include Maintenance Grounds
Senior Community No
Tax ID 204-23-596
Ownership Fee Simple
Acceptable Financing Cash, Conventional, 1031 Exchange, FHA, VA Loan
Horse Property N
Disclosures Seller Discl Avail
Possession Close Of Escrow
Listing Terms Cash, Conventional, 1031 Exchange, FHA, VA Loan

Copyright 2025 Arizona Regional Multiple Listing Service, Inc. All rights reserved.
GET MORE INFORMATION

Broker Associate | BRBR679010000







