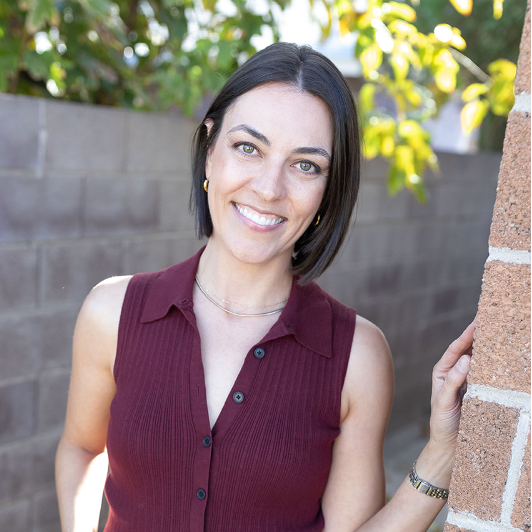
3 Beds
2 Baths
2,562 SqFt
3 Beds
2 Baths
2,562 SqFt
Key Details
Property Type Single Family Home
Sub Type Single Family Residence
Listing Status Active
Purchase Type For Sale
Square Footage 2,562 sqft
Price per Sqft $81
Subdivision Mc Neal
MLS Listing ID 6919238
Style Ranch,Territorial/Santa Fe
Bedrooms 3
HOA Y/N No
Year Built 1979
Annual Tax Amount $476
Tax Year 2024
Lot Size 0.509 Acres
Acres 0.51
Property Sub-Type Single Family Residence
Source Arizona Regional Multiple Listing Service (ARMLS)
Property Description
Discover your slice of paradise with this beautiful Property! 2023-2025 RENOVATIONS INCLUDE: New septic system (10/2022), private well has new electrical, expansive window and door replacements, and a stunning new back deck perfect for family BBQs or al fresco dining under the stars.
Versatile Outbuildings: A spacious workshop with a solid foundation and ample outlets. Another large building (needs some TLC) perfect for guest home or residential business. Many gardens and chicken coops. THIS HAS MANY SITE BUILT ADDITIONS, BUT IS A 1971 MANUFACTURED HOME. HIGHLIGHTS:
PRIVATE WELL and city water
New Septic 2022
New Electrical Main Box in Master Bedroom
New Electrical for Private Well
New Appliances
New Bathroom vanities in both Bathrooms
New Cabinets in Kitchen
Upgraded ceramic tile in the Arizona Room
New Mini Split installed in Family Room
Working & incredible antique wood-burning cooking stove
Stalls with tackroom/barn space
Over 40 fruit trees/bushes, including Asian Pear, Fig, blackberry bush
Garden areas & chicken coop
New Deck off the home
2-4 car garage/workshop
Additional building can be a guest house, a residential business, or office
Very short walking distance to the award-winning McNeal Elementary
The main house has incredible and expansive floor plan
The Master Suite has a private door to the deck
New dual-pane windows and doors
Welcome Home!!
Location
State AZ
County Cochise
Community Mc Neal
Direction From Highway 191 & the town of McNeal - Go West on Yucca and South on Montie to address on corner lot.
Rooms
Other Rooms Separate Workshop, Family Room, BonusGame Room, Arizona RoomLanai
Guest Accommodations 600.0
Den/Bedroom Plus 5
Separate Den/Office Y
Interior
Interior Features High Speed Internet, Eat-in Kitchen, No Interior Steps, Kitchen Island, Pantry, Full Bth Master Bdrm
Heating Natural Gas, Floor Furnace, Wall Furnace
Cooling Ceiling Fan(s), Evaporative Cooling, Mini Split
Flooring Laminate, Tile, Wood
Fireplaces Type 1 Fireplace, Family Room
Fireplace Yes
Window Features Skylight(s),Dual Pane
SPA None
Laundry Wshr/Dry HookUp Only
Exterior
Exterior Feature Playground, Private Yard, Storage, Separate Guest House
Parking Features RV Access/Parking, Gated, RV Gate, Extended Length Garage, Attch'd Gar Cabinets, Over Height Garage, Separate Strge Area, Detached, RV Garage
Garage Spaces 4.0
Carport Spaces 2
Garage Description 4.0
Fence Chain Link, Wire
Community Features Horse Facility, Playground, Biking/Walking Path
View Mountain(s)
Roof Type Metal
Porch Covered Patio(s), Patio
Private Pool No
Building
Lot Description Corner Lot, Desert Back, Desert Front, Grass Front, Grass Back
Story 1
Builder Name Unknown
Sewer Septic Tank
Water Private Well, City Water
Architectural Style Ranch, Territorial/Santa Fe
Structure Type Playground,Private Yard,Storage, Separate Guest House
New Construction No
Schools
Elementary Schools Mcneal Elementary School
Middle Schools Mcneal Elementary School
High Schools Valley Union High School
School District Valley Union High School District
Others
HOA Fee Include No Fees
Senior Community No
Tax ID 404-21-052
Ownership Fee Simple
Acceptable Financing Cash, USDA Loan
Horse Property Y
Disclosures Seller Discl Avail, Well Disclosure
Horse Feature Barn, Bridle Path Access, Corral(s), Stall, Tack Room
Possession Close Of Escrow
Listing Terms Cash, USDA Loan

Copyright 2025 Arizona Regional Multiple Listing Service, Inc. All rights reserved.
GET MORE INFORMATION

Broker Associate | BRBR679010000







