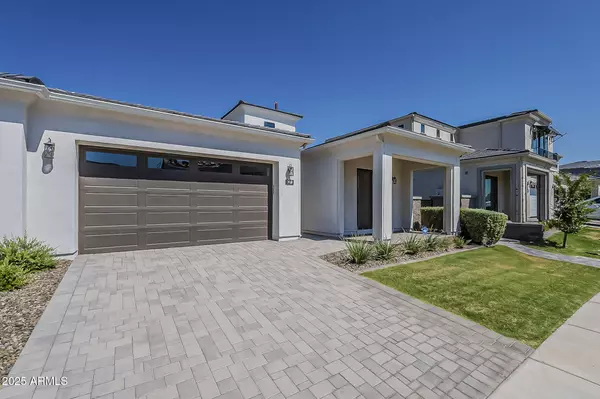
2 Beds
2.5 Baths
2,132 SqFt
2 Beds
2.5 Baths
2,132 SqFt
Key Details
Property Type Single Family Home
Sub Type Patio Home
Listing Status Active
Purchase Type For Sale
Square Footage 2,132 sqft
Price per Sqft $402
Subdivision Villas At Somerset
MLS Listing ID 6924704
Style Ranch
Bedrooms 2
HOA Fees $642/mo
HOA Y/N Yes
Year Built 2022
Annual Tax Amount $3,752
Tax Year 2024
Lot Size 5,333 Sqft
Acres 0.12
Property Sub-Type Patio Home
Source Arizona Regional Multiple Listing Service (ARMLS)
Property Description
HOA maintains both front and back yards! Perfect as a lock-and-leave home, Atrium at Somerset also offers boutique amenities: a resort-style pool, clubhouse, hot tub, and lighted pickleball courts.
Location
State AZ
County Maricopa
Community Villas At Somerset
Direction East on Pecos Road, South on Somerset Boulevard, East on Wyatt Way, West on Longhorn Court, Home is on the Right.
Rooms
Other Rooms Great Room
Master Bedroom Split
Den/Bedroom Plus 3
Separate Den/Office Y
Interior
Interior Features High Speed Internet, Double Vanity, Master Downstairs, 9+ Flat Ceilings, Soft Water Loop, Kitchen Island, Pantry, Full Bth Master Bdrm, Separate Shwr & Tub
Heating Natural Gas
Cooling Central Air
Flooring Carpet, Tile
Fireplaces Type None
Fireplace No
Window Features Low-Emissivity Windows,Dual Pane
Appliance Gas Cooktop
SPA Heated
Laundry Engy Star (See Rmks), Wshr/Dry HookUp Only
Exterior
Exterior Feature Private Street(s)
Parking Features Garage Door Opener
Garage Spaces 2.5
Garage Description 2.5
Fence None
Community Features Pickleball, Gated, Community Spa, Community Spa Htd, Playground, Biking/Walking Path
Roof Type Tile
Porch Covered Patio(s)
Private Pool No
Building
Lot Description Sprinklers In Rear, Sprinklers In Front, Desert Back, Grass Front, Auto Timer H2O Front, Auto Timer H2O Back
Story 1
Builder Name Capital West Homes
Sewer Public Sewer
Water City Water
Architectural Style Ranch
Structure Type Private Street(s)
New Construction No
Schools
Elementary Schools San Tan Elementary
Middle Schools Sossaman Middle School
High Schools Higley High School
School District Higley Unified School District
Others
HOA Name Somerset
HOA Fee Include Maintenance Grounds,Front Yard Maint
Senior Community No
Tax ID 304-52-936
Ownership Fee Simple
Acceptable Financing Cash, Conventional, VA Loan
Horse Property N
Disclosures None
Possession Close Of Escrow
Listing Terms Cash, Conventional, VA Loan
Virtual Tour https://www.zillow.com/view-imx/43b558e5-9637-4d76-ada4-af8f740f8e86?initialViewType=pano

Copyright 2025 Arizona Regional Multiple Listing Service, Inc. All rights reserved.
GET MORE INFORMATION

Broker Associate | BRBR679010000







