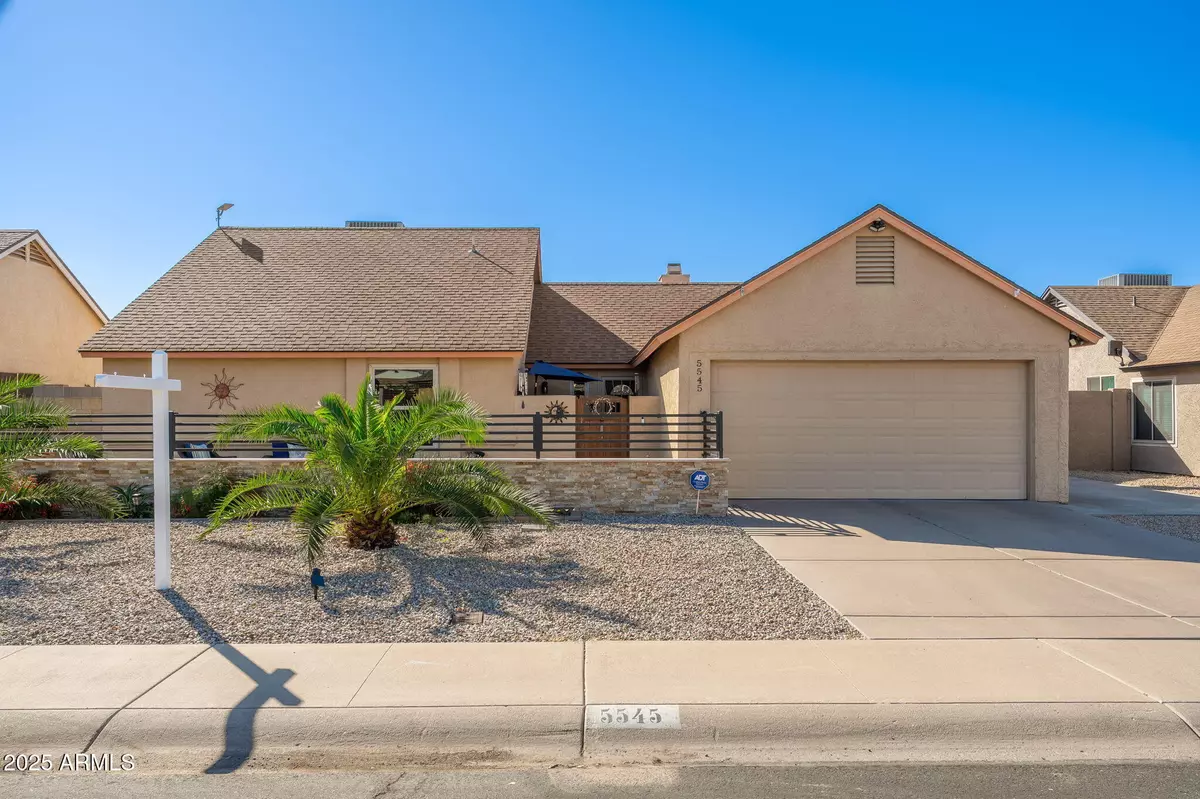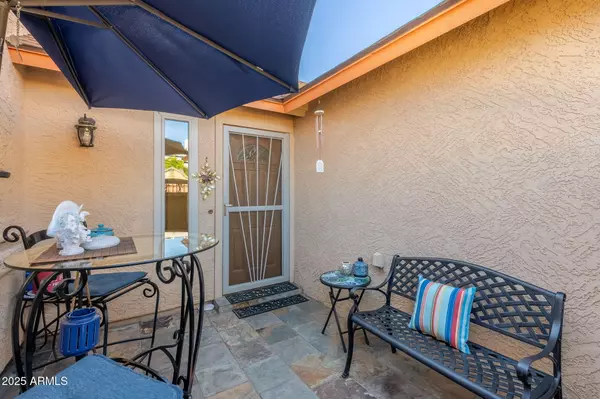
3 Beds
2 Baths
1,428 SqFt
3 Beds
2 Baths
1,428 SqFt
Key Details
Property Type Single Family Home
Sub Type Single Family Residence
Listing Status Active
Purchase Type For Sale
Square Footage 1,428 sqft
Price per Sqft $294
Subdivision Thunderbird Palms Unit 4 Amd
MLS Listing ID 6937889
Style Ranch,Spanish
Bedrooms 3
HOA Y/N No
Year Built 1984
Annual Tax Amount $949
Tax Year 2024
Lot Size 7,710 Sqft
Acres 0.18
Property Sub-Type Single Family Residence
Source Arizona Regional Multiple Listing Service (ARMLS)
Property Description
Location
State AZ
County Maricopa
Community Thunderbird Palms Unit 4 Amd
Area Maricopa
Direction From I-17 go west on Thunderbird Rd to 55th Avenue. Go south on 55th Avenue to Joan De Arc Avenue. Go west on Joan De Arc Avenue to the property. It is the second home from the end of the street on the south side.
Rooms
Other Rooms Family Room
Master Bedroom Split
Den/Bedroom Plus 3
Separate Den/Office N
Interior
Interior Features High Speed Internet, Granite Counters, Eat-in Kitchen, Breakfast Bar, Vaulted Ceiling(s), Kitchen Island, Pantry, Full Bth Master Bdrm
Heating Ceiling
Cooling Central Air, Ceiling Fan(s), Window/Wall Unit
Flooring Tile
Fireplace Yes
Window Features Dual Pane
Appliance Electric Cooktop
SPA None
Laundry Wshr/Dry HookUp Only
Exterior
Exterior Feature Misting System, Private Yard, Storage
Parking Features RV Access/Parking, RV Gate, Garage Door Opener, Separate Strge Area
Garage Spaces 2.0
Garage Description 2.0
Fence Block, Wrought Iron
Pool Diving Pool
Utilities Available APS
Roof Type Composition
Porch Covered Patio(s), Patio
Total Parking Spaces 2
Private Pool Yes
Building
Lot Description Sprinklers In Rear, Sprinklers In Front, Desert Back, Desert Front, Gravel/Stone Front, Gravel/Stone Back, Synthetic Grass Frnt, Synthetic Grass Back, Auto Timer H2O Front, Auto Timer H2O Back
Story 1
Builder Name UNK
Sewer Sewer in & Cnctd
Water City Water
Architectural Style Ranch, Spanish
Structure Type Misting System,Private Yard,Storage
New Construction No
Schools
Elementary Schools Marshall Ranch Elementary School
Middle Schools Marshall Ranch Elementary School
High Schools Peoria High School
School District Peoria Unified School District
Others
HOA Fee Include No Fees
Senior Community No
Tax ID 200-39-020
Ownership Fee Simple
Acceptable Financing Cash, Conventional, VA Loan
Horse Property N
Disclosures Agency Discl Req, Seller Discl Avail
Possession By Agreement
Listing Terms Cash, Conventional, VA Loan
Special Listing Condition Exclusions (SeeRmks)

Copyright 2025 Arizona Regional Multiple Listing Service, Inc. All rights reserved.
GET MORE INFORMATION

Broker Associate | BRBR679010000







