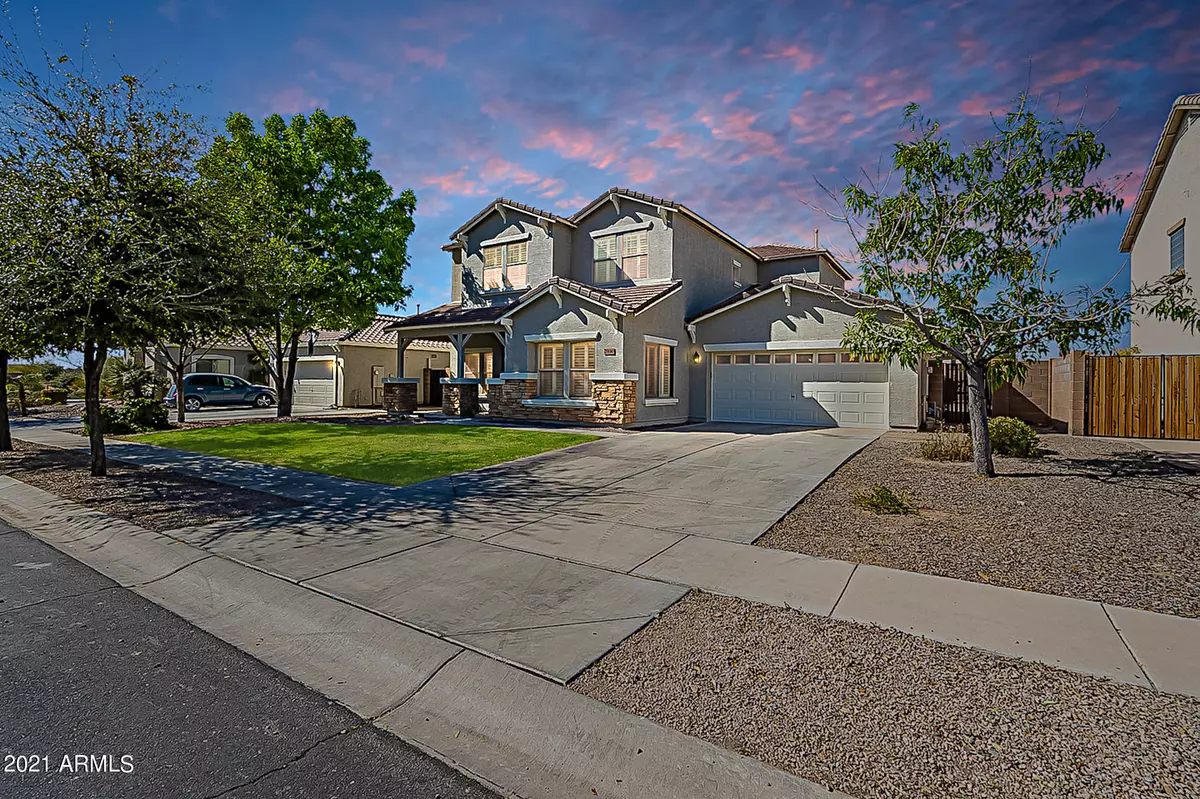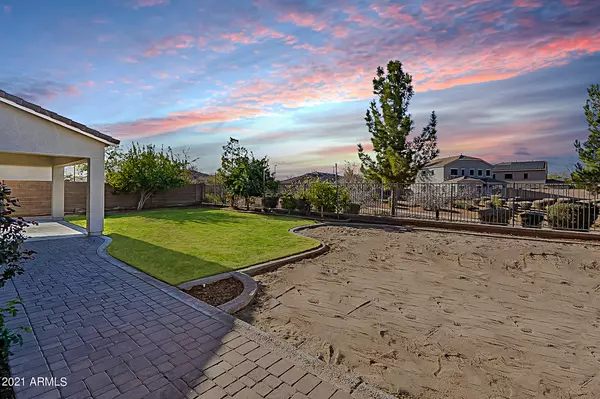$550,000
$550,000
For more information regarding the value of a property, please contact us for a free consultation.
4 Beds
2.5 Baths
3,206 SqFt
SOLD DATE : 04/09/2021
Key Details
Sold Price $550,000
Property Type Single Family Home
Sub Type Single Family Residence
Listing Status Sold
Purchase Type For Sale
Square Footage 3,206 sqft
Price per Sqft $171
Subdivision Shamrock Estates
MLS Listing ID 6202881
Sold Date 04/09/21
Bedrooms 4
HOA Fees $66/qua
HOA Y/N Yes
Year Built 2005
Annual Tax Amount $2,606
Tax Year 2020
Lot Size 8,050 Sqft
Acres 0.18
Property Sub-Type Single Family Residence
Source Arizona Regional Multiple Listing Service (ARMLS)
Property Description
Welcome to the beautiful Shamrock Estates community in Gilbert! This GORGEOUS home features 4 bedrooms and two full baths upstairs with a half bath located on the first floor. This 3,206 sq ft home has ALL NEW flooring throughout, fresh paint inside, and ALL NEW paint on the exterior! The HUGE master bedroom offers a master bath with dual sinks, a separate tub, and shower, and a walk-in closet. LOVE your laundry room again with all NEW CABINETS and a sink. The secondary bedrooms are PERFECTLY sized with one having custom bunkbeds. You'll be able to enjoy all the beautiful weather with your new security door and for those hot summer months, there's a new a/c unit for that! Did you mention you needed an office?! There's one of those too downstairs off of the LARGE living room. All you need to do is bring your bags! Come see everything this home has to offer.
Location
State AZ
County Maricopa
Community Shamrock Estates
Direction N on Higley; W on Palmer; N on Banning; W on Powell Way to home on right
Rooms
Other Rooms Great Room, Family Room
Master Bedroom Upstairs
Den/Bedroom Plus 5
Separate Den/Office Y
Interior
Interior Features High Speed Internet, Double Vanity, Upstairs, Eat-in Kitchen, Kitchen Island, Pantry, Full Bth Master Bdrm, Separate Shwr & Tub
Heating Natural Gas
Cooling Central Air, Ceiling Fan(s)
Flooring Carpet, Tile
Fireplaces Type None
Fireplace No
Window Features Dual Pane
SPA None
Laundry Wshr/Dry HookUp Only
Exterior
Parking Features Garage Door Opener
Garage Spaces 2.0
Garage Description 2.0
Fence Block, Wrought Iron
Pool None
Community Features Playground, Biking/Walking Path
Roof Type Tile
Porch Covered Patio(s)
Private Pool No
Building
Lot Description Sprinklers In Rear, Sprinklers In Front
Story 2
Builder Name Taylor Woodrow
Sewer Public Sewer
Water City Water
New Construction No
Schools
Elementary Schools Chandler Traditional Academy - Freedom
Middle Schools Dr Camille Casteel High School
High Schools Dr Camille Casteel High School
School District Chandler Unified District
Others
HOA Name First Service
HOA Fee Include Maintenance Grounds,Street Maint
Senior Community No
Tax ID 304-77-251
Ownership Fee Simple
Acceptable Financing Cash, Conventional, FHA, VA Loan
Horse Property N
Listing Terms Cash, Conventional, FHA, VA Loan
Financing Conventional
Read Less Info
Want to know what your home might be worth? Contact us for a FREE valuation!

Our team is ready to help you sell your home for the highest possible price ASAP

Copyright 2025 Arizona Regional Multiple Listing Service, Inc. All rights reserved.
Bought with HomeSmart
GET MORE INFORMATION
Broker Associate | BRBR679010000







