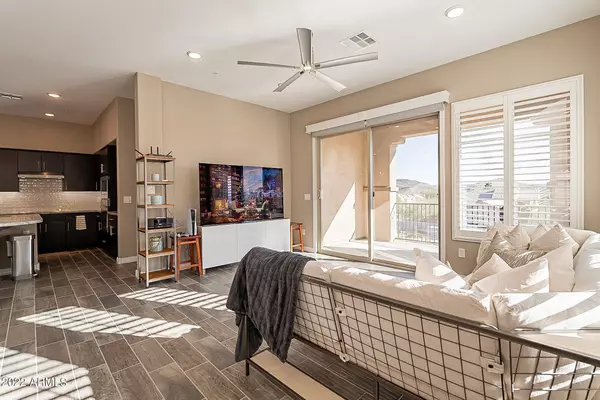$540,000
$550,000
1.8%For more information regarding the value of a property, please contact us for a free consultation.
2 Beds
2.5 Baths
2,068 SqFt
SOLD DATE : 04/19/2023
Key Details
Sold Price $540,000
Property Type Condo
Sub Type Apartment
Listing Status Sold
Purchase Type For Sale
Square Footage 2,068 sqft
Price per Sqft $261
Subdivision Vantage Condominium Phase 2 Replat
MLS Listing ID 6495282
Sold Date 04/19/23
Style Santa Barbara/Tuscan
Bedrooms 2
HOA Fees $346/mo
HOA Y/N Yes
Year Built 2019
Annual Tax Amount $2,178
Tax Year 2022
Lot Size 2,069 Sqft
Acres 0.05
Property Sub-Type Apartment
Source Arizona Regional Multiple Listing Service (ARMLS)
Property Description
Gorgeous 2 bed + den, 2.5 bath contemporary home in the Ahwatukee Foothills. Dream kitchen offers soft close drawers/cabinets, granite counters, tile backsplash, SS appliances & large island w/ seating. Spacious great room w/ sun-filled dining area opens to private terrace w/ mountain views. Primary bedroom features a 12 drawer custom built-in dresser & ensuite with dual sinks, huge glass/tile shower, water closet & walk-in closet. Versatile den & guest bedroom both open to second terrace. Features include; designer paint, 10 ft ceilings, wood-look tile flooring, plantation shutters, motorized shades & keyless entry. Laundry room, w/ separate storage room & two car garage with epoxy flooring. Gated community; resort style pools, spa, clubhouse/rec room with hiking/biking trails nearby. Features & Upgrades | 15550 S 5th Ave #250 Phoenix, AZ 85045
" 10 Foot ceilings
" Wood-look tile
" Upgraded woodwork throughout
" Extra overhead lighting package
" Upgraded faucets and hardware
" Plantation shutters on all windows
" Dimmer light switches in most rooms
" Under cabinet lighting in kitchen
" Large granite island in kitchen with sink, bar seating and pendant lighting
" Soft close drawers in kitchen, bathrooms, and bedroom
" 9 1/2 Foot custom built-in dresser in primary bedroom with 12 drawers
" Custom tile in primary bath/shower
" Upgraded refrigerator, washer and dryer included
" Motorized shades on patio doors
" Accordion blinds on French doors
" Storage room at laundry room
" Water Softener
" Epoxy finish on garage floor
" Overhead storage in garage
" Mountain views from main terrace
" Second terrace off of den
Location
State AZ
County Maricopa
Community Vantage Condominium Phase 2 Replat
Direction Going west on Chandler Blvd. turn right onto 5th Ave. Vantage Community on Left. Go through gate. Turn Left, follow around corner and park to the right. Building #17.
Rooms
Den/Bedroom Plus 3
Separate Den/Office Y
Interior
Interior Features High Speed Internet, Granite Counters, Double Vanity, 9+ Flat Ceilings, Kitchen Island, Pantry, 3/4 Bath Master Bdrm
Heating Electric
Cooling Central Air, Ceiling Fan(s), Programmable Thmstat
Flooring Carpet, Tile
Fireplaces Type None
Fireplace No
Window Features Low-Emissivity Windows,Dual Pane
Appliance Electric Cooktop
SPA None
Exterior
Exterior Feature Balcony
Parking Features Garage Door Opener, Direct Access
Garage Spaces 2.0
Garage Description 2.0
Fence None
Pool None
Community Features Gated, Community Spa, Community Spa Htd, Community Media Room, Biking/Walking Path, Fitness Center
View Mountain(s)
Roof Type Tile
Building
Lot Description Desert Front, Gravel/Stone Front
Story 2
Builder Name Shea Homes
Sewer Public Sewer
Water City Water
Architectural Style Santa Barbara/Tuscan
Structure Type Balcony
New Construction No
Schools
Elementary Schools Kyrene De Los Cerritos School
Middle Schools Kyrene Altadena Middle School
High Schools Desert Vista High School
School District Tempe Union High School District
Others
HOA Name Vantage Condominiums
HOA Fee Include Roof Repair,Insurance,Sewer,Pest Control,Maintenance Grounds,Street Maint,Front Yard Maint,Trash,Water,Roof Replacement,Maintenance Exterior
Senior Community No
Tax ID 311-04-083
Ownership Fee Simple
Acceptable Financing Cash, Conventional
Horse Property N
Listing Terms Cash, Conventional
Financing Conventional
Read Less Info
Want to know what your home might be worth? Contact us for a FREE valuation!

Our team is ready to help you sell your home for the highest possible price ASAP

Copyright 2025 Arizona Regional Multiple Listing Service, Inc. All rights reserved.
Bought with Real Broker
GET MORE INFORMATION
Broker Associate | BRBR679010000







