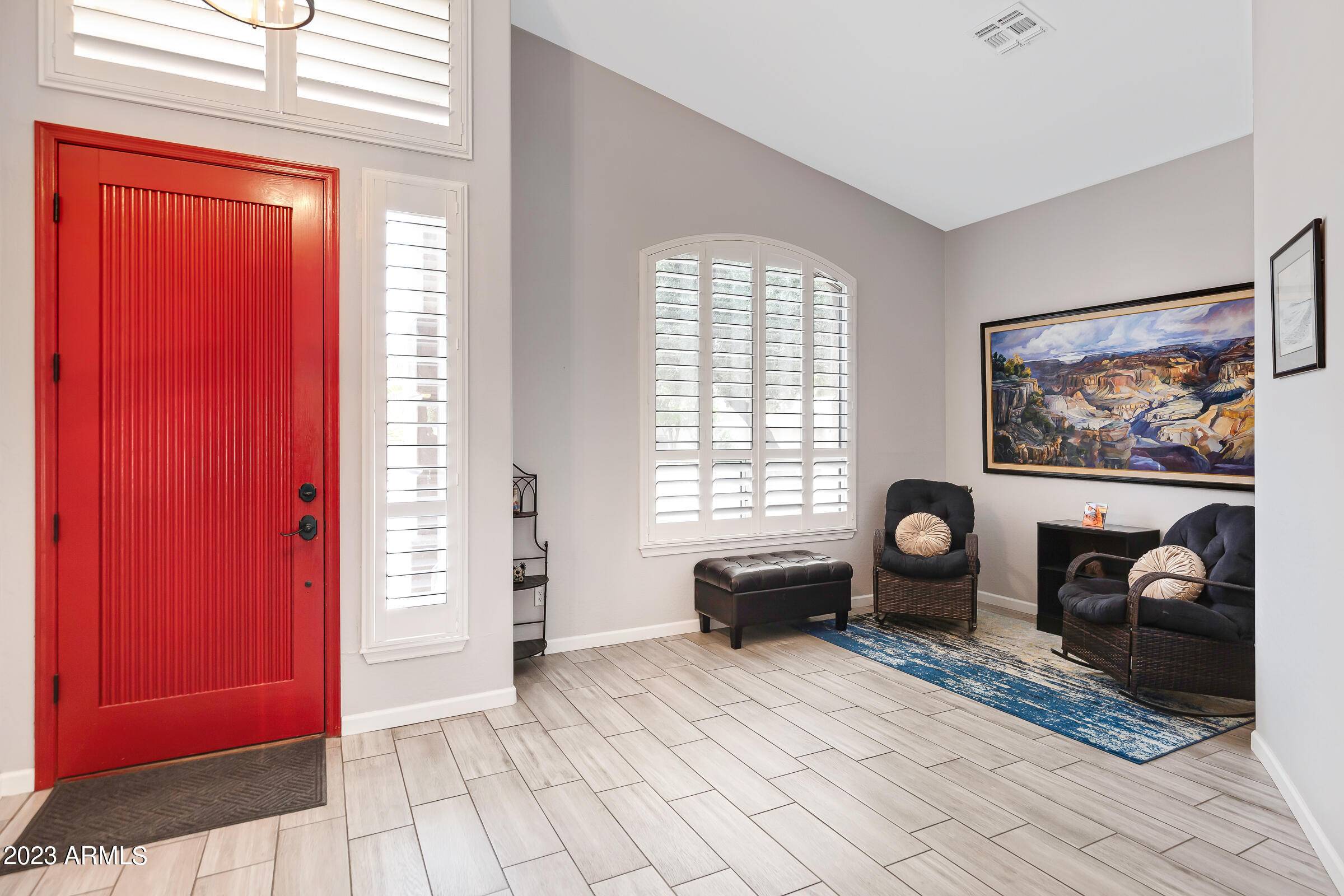$635,000
$639,900
0.8%For more information regarding the value of a property, please contact us for a free consultation.
4 Beds
2 Baths
2,043 SqFt
SOLD DATE : 09/18/2023
Key Details
Sold Price $635,000
Property Type Single Family Home
Sub Type Single Family Residence
Listing Status Sold
Purchase Type For Sale
Square Footage 2,043 sqft
Price per Sqft $310
Subdivision Carol Rae Ranch
MLS Listing ID 6587845
Sold Date 09/18/23
Style Ranch
Bedrooms 4
HOA Fees $48/qua
HOA Y/N Yes
Year Built 1997
Annual Tax Amount $1,974
Tax Year 2022
Lot Size 8,176 Sqft
Acres 0.19
Property Sub-Type Single Family Residence
Source Arizona Regional Multiple Listing Service (ARMLS)
Property Description
Don't miss this move-in ready captivating home. This 4BR/2BA home features newer exterior paint, classic stucco exterior and low-maintenance hardscaping. Relax in the stunning pool. The home is drenched in natural sunlight and the living area is perfect for entertaining guests. Newer items such as A/C, interior paint, shutterss, ceiling fans, updated bathrooms and more. The updated open kitchen is equipped w/ SS appliances and lrg pantry area. The dining area is adjacent to the kitchen and perfect for hosting gatherings. The primary bedroom is spacious and has a large walk-in closet and an en suite bathroom. Large 3 car garage with storage. Close to shopping and dining
Location
State AZ
County Maricopa
Community Carol Rae Ranch
Direction E on Guadalupe N on Bridalgate, W on Stanford, N on tatuum, W on San Remo. Home on N side of street
Rooms
Other Rooms Family Room
Master Bedroom Split
Den/Bedroom Plus 4
Separate Den/Office N
Interior
Interior Features High Speed Internet, Double Vanity, Eat-in Kitchen, Breakfast Bar, 9+ Flat Ceilings, No Interior Steps, Pantry, Full Bth Master Bdrm
Heating Natural Gas
Cooling Central Air, Ceiling Fan(s), Programmable Thmstat
Flooring Carpet, Tile
Fireplaces Type 1 Fireplace, Gas
Fireplace Yes
Window Features Dual Pane
Appliance Gas Cooktop
SPA None
Laundry Wshr/Dry HookUp Only
Exterior
Exterior Feature Storage
Parking Features Garage Door Opener
Garage Spaces 3.0
Garage Description 3.0
Fence Block
Pool Private
Community Features Playground, Biking/Walking Path
Roof Type Tile
Porch Covered Patio(s), Patio
Building
Lot Description Desert Front, Synthetic Grass Back
Story 1
Builder Name TW Lewis
Sewer Sewer in & Cnctd, Public Sewer
Water City Water
Architectural Style Ranch
Structure Type Storage
New Construction No
Schools
Elementary Schools Carol Rae Ranch Elementary
Middle Schools Highland Jr High School
High Schools Highland High School
School District Gilbert Unified District
Others
HOA Name Carol Rae Ranch
HOA Fee Include Maintenance Grounds
Senior Community No
Tax ID 304-07-077
Ownership Fee Simple
Acceptable Financing Cash, Conventional, FHA, VA Loan
Horse Property N
Listing Terms Cash, Conventional, FHA, VA Loan
Financing Conventional
Read Less Info
Want to know what your home might be worth? Contact us for a FREE valuation!

Our team is ready to help you sell your home for the highest possible price ASAP

Copyright 2025 Arizona Regional Multiple Listing Service, Inc. All rights reserved.
Bought with RE/MAX Fine Properties
GET MORE INFORMATION
Broker Associate | BRBR679010000







