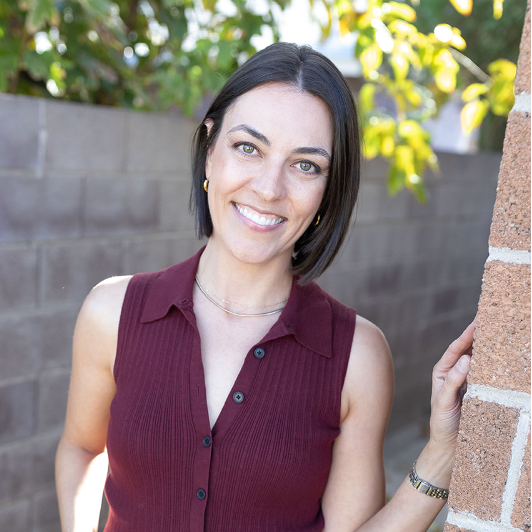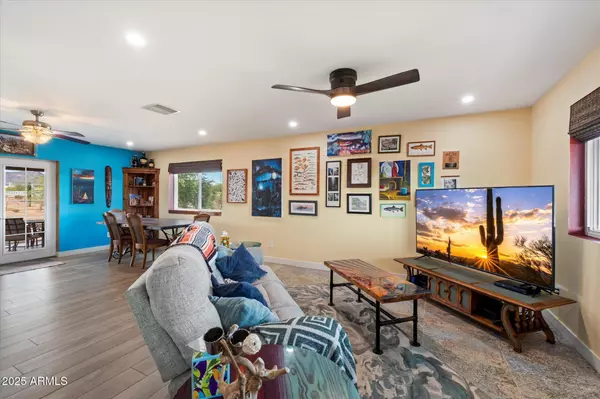$640,000
$660,000
3.0%For more information regarding the value of a property, please contact us for a free consultation.
3 Beds
2 Baths
1,864 SqFt
SOLD DATE : 10/03/2025
Key Details
Sold Price $640,000
Property Type Single Family Home
Sub Type Single Family Residence
Listing Status Sold
Purchase Type For Sale
Square Footage 1,864 sqft
Price per Sqft $343
Subdivision East Mesa
MLS Listing ID 6909501
Sold Date 10/03/25
Style Ranch
Bedrooms 3
HOA Y/N No
Year Built 1978
Annual Tax Amount $1,625
Tax Year 2024
Lot Size 1.522 Acres
Acres 1.52
Property Sub-Type Single Family Residence
Source Arizona Regional Multiple Listing Service (ARMLS)
Property Description
Escape to the peaceful beauty of Northeast Mesa in this updated 3-bed, 2-bath home on a spacious 1.5-acre lot. Enjoy stunning views of the Superstition and Goldfield Mountains from your open-concept living area featuring hickory cabinets, stone countertops, stainless steel appliances, and tile flooring throughout. Designed for comfort and efficiency, this home includes solar panels, a 16 SEER HVAC system, hybrid water heater, and insulated roof—keeping you cool while saving on energy costs. Horse and RV lovers will appreciate the RV hookups, garden space, and access to nearby trails for hiking and riding. With no HOA, you have the freedom to live your lifestyle. Located minutes from Tonto National Forest, this property offers the best of Arizona outdoor living.
Location
State AZ
County Maricopa
Community East Mesa
Area Maricopa
Direction AZ-202-LOOP E via BROWN RD exit, Continue on E BROWN RD*Turn RIGHT onto N SIGNAL BUTTE RD*Take the 1st LEFT onto E ELMWOOD ST*10918 E ELMWOOD ST is on the LEFT.
Rooms
Other Rooms Separate Workshop, Great Room
Master Bedroom Not split
Den/Bedroom Plus 3
Separate Den/Office N
Interior
Interior Features High Speed Internet, Eat-in Kitchen, No Interior Steps, Kitchen Island, Full Bth Master Bdrm
Heating See Remarks, Electric
Cooling Central Air, Ceiling Fan(s), Other, Programmable Thmstat
Flooring Tile, Wood
Fireplaces Type Other
Fireplace Yes
Window Features Low-Emissivity Windows,Dual Pane
Appliance Water Purifier
SPA None
Exterior
Exterior Feature Storage, RV Hookup
Parking Features Gated, RV Gate, Circular Driveway, Over Height Garage, RV Garage
Garage Spaces 2.0
Garage Description 2.0
Fence Wire
Utilities Available SRP
View Mountain(s)
Roof Type Composition,See Remarks
Porch Covered Patio(s)
Total Parking Spaces 2
Private Pool No
Building
Lot Description Desert Front, Dirt Back
Story 1
Builder Name custom
Sewer Septic in & Cnctd, Septic Tank
Water Pvt Water Company
Architectural Style Ranch
Structure Type Storage,RV Hookup
New Construction No
Schools
Elementary Schools Sousa Elementary School
Middle Schools Smith Junior High School
High Schools Skyline High School
School District Mesa Unified District
Others
HOA Fee Include No Fees
Senior Community No
Tax ID 220-07-011-D
Ownership Fee Simple
Acceptable Financing Cash, FannieMae (HomePath), Conventional, FHA, VA Loan
Horse Property Y
Disclosures Agency Discl Req, Seller Discl Avail
Horse Feature Other
Possession Close Of Escrow
Listing Terms Cash, FannieMae (HomePath), Conventional, FHA, VA Loan
Financing Cash
Read Less Info
Want to know what your home might be worth? Contact us for a FREE valuation!

Our team is ready to help you sell your home for the highest possible price ASAP

Copyright 2025 Arizona Regional Multiple Listing Service, Inc. All rights reserved.
Bought with Realty ONE Group
GET MORE INFORMATION

Broker Associate | BRBR679010000







